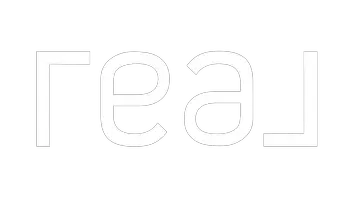Bought with Windermere RE/Himlie
$475,000
$475,000
For more information regarding the value of a property, please contact us for a free consultation.
3 Beds
1.5 Baths
1,782 SqFt
SOLD DATE : 04/01/2025
Key Details
Sold Price $475,000
Property Type Manufactured Home
Sub Type Manufactured On Land
Listing Status Sold
Purchase Type For Sale
Square Footage 1,782 sqft
Price per Sqft $266
Subdivision Arcadia
MLS Listing ID 2327185
Sold Date 04/01/25
Style 21 - Manuf-Double Wide
Bedrooms 3
Year Built 1998
Annual Tax Amount $3,284
Lot Size 2.621 Acres
Lot Dimensions 318 x 359
Property Sub-Type Manufactured On Land
Property Description
What an amazing place to get away! A beautiful 3 bedroom 2 bath home located on over 2.6 acres of privacy overlooking beautiful Mill Creek. The site has been cleared & mowed & faces due South for great solar exposure. The home was built in 1998 & is in very good condition. It features a large Primary Suite with doors to the full length deck overlooking the creek. The kitchen has tons of cabinetry, a sitdown breakfast bar & it opens to the big dining/great room area that also opens to Mill Creek & the hot tub on the deck. A cozy propane stove adds warmth to the living room. There are 2 more bedrooms on the far end with more doors to the deck. Mudroom too! The detached 2 car garage is fully finished & there is plenty of room to add a shop.
Location
State WA
County Mason
Area 179 - Arcadia/Kamilche
Rooms
Basement None
Main Level Bedrooms 3
Interior
Interior Features Bath Off Primary, Ceiling Fan(s), Double Pane/Storm Window, Dining Room, Fireplace, Hot Tub/Spa, Vaulted Ceiling(s), Walk-In Closet(s), Walk-In Pantry, Wall to Wall Carpet, Water Heater, Wired for Generator
Flooring Vinyl, Carpet
Fireplaces Number 1
Fireplaces Type Gas
Fireplace true
Appliance Dishwasher(s), Microwave(s), Refrigerator(s), Stove(s)/Range(s), Trash Compactor
Exterior
Exterior Feature Wood Products
Garage Spaces 2.0
Community Features Trail(s)
Amenities Available Cable TV, Deck, Fenced-Fully, Hot Tub/Spa, Outbuildings, Propane
View Y/N Yes
View River, Territorial
Roof Type Composition,Metal
Garage Yes
Building
Lot Description Dirt Road
Story One
Sewer Septic Tank
Water Individual Well
New Construction No
Schools
Elementary Schools Southside Elem
Middle Schools Shelton Mid
High Schools Shelton High
School District South Side #42
Others
Senior Community No
Acceptable Financing Cash Out, Conventional, FHA, VA Loan
Listing Terms Cash Out, Conventional, FHA, VA Loan
Read Less Info
Want to know what your home might be worth? Contact us for a FREE valuation!

Our team is ready to help you sell your home for the highest possible price ASAP

"Three Trees" icon indicates a listing provided courtesy of NWMLS.
"My job is to find and attract mastery-based agents to the office, protect the culture, and make sure everyone is happy! "
8107 144th Dr SE,, Snohomish, Washington, 9829018, USA


