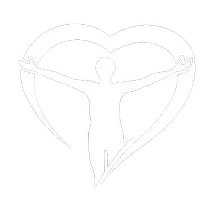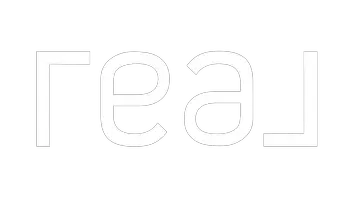Bought with Realty One Group Bold
$1,325,000
$1,375,000
3.6%For more information regarding the value of a property, please contact us for a free consultation.
4 Beds
3.5 Baths
3,400 SqFt
SOLD DATE : 03/26/2025
Key Details
Sold Price $1,325,000
Property Type Single Family Home
Sub Type Residential
Listing Status Sold
Purchase Type For Sale
Square Footage 3,400 sqft
Price per Sqft $389
Subdivision East Olympia
MLS Listing ID 2292577
Sold Date 03/26/25
Style 11 - 1 1/2 Story
Bedrooms 4
Full Baths 3
Half Baths 1
HOA Fees $41/ann
Year Built 2019
Annual Tax Amount $9,813
Lot Size 5.000 Acres
Property Sub-Type Residential
Property Description
Welcome to Deschutes Estates! This stunning equestrian property features 4bed/3.5ba, office, & bonus room on upper level, perfectly situated on a 5-acre parcel in beautiful Thurston County. Gated entry and quiet street offer privacy and security. Additional features include open concept floorplan, a breathtaking primary 5-piece bathroom with roomy walk-in closet, small barn door in primary closet opens to laundry room for esthetically pleasing convenience, Jack & Jill bathroom joining 2 bedrooms, RV Parking, shared access to Deschutes River w/fishing area, spacious enclosed chicken coop, garden space, enclosure for livestock and/or pets, 3 beautiful outbuildings w/ income producing potential for ADU/storage! This place is a dream!
Location
State WA
County Thurston
Area 449 - East Olympia
Rooms
Main Level Bedrooms 4
Interior
Interior Features Ceramic Tile, Double Pane/Storm Window, Dining Room, Fireplace, French Doors, Loft, Vaulted Ceiling(s), Walk-In Closet(s), Walk-In Pantry, Wall to Wall Carpet
Flooring Ceramic Tile, Vinyl Plank, Carpet
Fireplaces Number 1
Fireplaces Type Electric
Fireplace true
Appliance Dishwasher(s), Dryer(s), Microwave(s), Refrigerator(s), Stove(s)/Range(s), Washer(s)
Exterior
Exterior Feature Cement/Concrete, Stone, Wood Products
Garage Spaces 3.0
Amenities Available Barn, Cable TV, Deck, Dog Run, Gas Available, Gated Entry, High Speed Internet, Propane, RV Parking, Shop
View Y/N Yes
View Territorial
Roof Type Composition
Garage Yes
Building
Lot Description Dead End Street, Open Space, Paved, Secluded
Sewer Septic Tank
Water Individual Well
Architectural Style Craftsman
New Construction No
Schools
School District Tumwater
Others
Senior Community No
Acceptable Financing Cash Out, Conventional, VA Loan
Listing Terms Cash Out, Conventional, VA Loan
Read Less Info
Want to know what your home might be worth? Contact us for a FREE valuation!

Our team is ready to help you sell your home for the highest possible price ASAP

"Three Trees" icon indicates a listing provided courtesy of NWMLS.
"My job is to find and attract mastery-based agents to the office, protect the culture, and make sure everyone is happy! "
8107 144th Dr SE,, Snohomish, Washington, 9829018, USA


