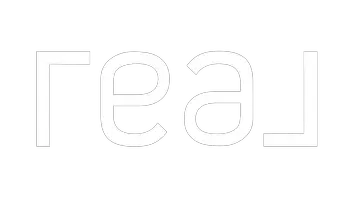Bought with KW Everett
$1,505,000
$1,488,000
1.1%For more information regarding the value of a property, please contact us for a free consultation.
5 Beds
3.25 Baths
4,632 SqFt
SOLD DATE : 03/21/2025
Key Details
Sold Price $1,505,000
Property Type Single Family Home
Sub Type Residential
Listing Status Sold
Purchase Type For Sale
Square Footage 4,632 sqft
Price per Sqft $324
Subdivision Cathcart
MLS Listing ID 2332084
Sold Date 03/21/25
Style 18 - 2 Stories w/Bsmnt
Bedrooms 5
Full Baths 2
Half Baths 1
HOA Fees $36/ann
Year Built 2003
Annual Tax Amount $12,531
Lot Size 6,970 Sqft
Property Sub-Type Residential
Property Description
Stylish Monte Vista home offers expansive floor plan+lower level suite! Extensive hardwoods & generous office on main floor. Formal dining room w/butler's pantry flows into thoughtfully updated kitchen (2020) w/crisp white cabinetry, large island, quartz counters & newer appl's. Light-filled great room has cozy gas frpl overlooking serene greenbelt & opens to private deck. Inviting Owner's suite has gas frpl & WIC. Large bonus/media rm upstairs. Fabulous lower-level suite is truly special w/both interior & exterior access. Large kitchenette, 5th bdrm, 3/4 bath, 2nd laundry, wine rm/gym, office area & expansive 2nd bonus rm w/gas frpl & french drs to 2 patios & fenced backyard. Steps to neighborhood park. Don't miss this rare opportunity!
Location
State WA
County Snohomish
Area 610 - Southeast Snohomish
Rooms
Basement Finished
Interior
Interior Features Second Kitchen, Bath Off Primary, Ceramic Tile, Double Pane/Storm Window, Dining Room, Fireplace, Fireplace (Primary Bedroom), French Doors, Hardwood, High Tech Cabling, Jetted Tub, Security System, Skylight(s), Vaulted Ceiling(s), Walk-In Closet(s), Wall to Wall Carpet, Water Heater, Wine/Beverage Refrigerator
Flooring Ceramic Tile, Hardwood, Vinyl, Carpet
Fireplaces Number 3
Fireplaces Type Gas
Fireplace true
Appliance Dishwasher(s), Double Oven, Dryer(s), Disposal, Microwave(s), Refrigerator(s), Stove(s)/Range(s), Washer(s)
Exterior
Exterior Feature Cement Planked, Wood Products
Garage Spaces 2.0
Community Features CCRs, Park, Playground, Trail(s)
Amenities Available Cable TV, Deck, Fenced-Fully, Gas Available, High Speed Internet, Patio
View Y/N Yes
View Mountain(s), Territorial
Roof Type Composition
Garage Yes
Building
Lot Description Cul-De-Sac, Curbs, Paved, Sidewalk
Story Two
Builder Name Hahn Homes
Sewer Sewer Connected
Water Public
New Construction No
Schools
Elementary Schools Little Cedars Elem
Middle Schools Valley View Mid
High Schools Glacier Peak
School District Snohomish
Others
Senior Community No
Acceptable Financing Cash Out, Conventional
Listing Terms Cash Out, Conventional
Read Less Info
Want to know what your home might be worth? Contact us for a FREE valuation!

Our team is ready to help you sell your home for the highest possible price ASAP

"Three Trees" icon indicates a listing provided courtesy of NWMLS.
"My job is to find and attract mastery-based agents to the office, protect the culture, and make sure everyone is happy! "
8107 144th Dr SE,, Snohomish, Washington, 9829018, USA


