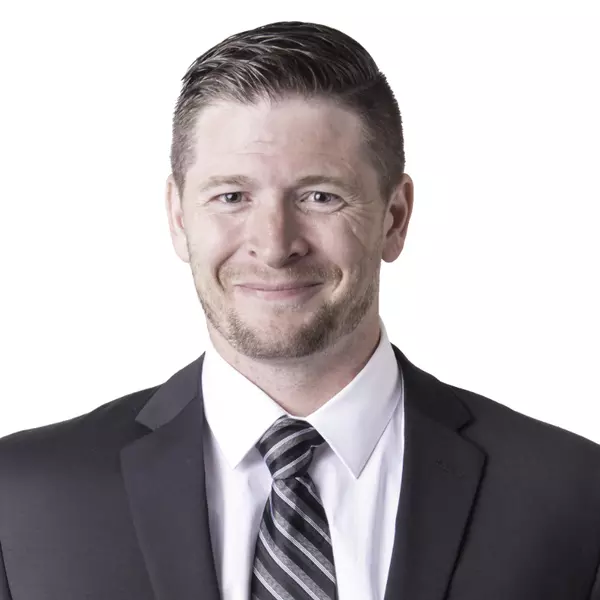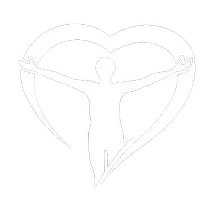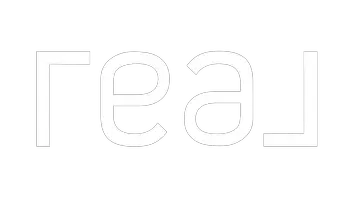Bought with Windermere R.E./Snohomish Inc.
$1,499,950
$1,499,950
For more information regarding the value of a property, please contact us for a free consultation.
4 Beds
4 Baths
3,602 SqFt
SOLD DATE : 03/18/2025
Key Details
Sold Price $1,499,950
Property Type Single Family Home
Sub Type Residential
Listing Status Sold
Purchase Type For Sale
Square Footage 3,602 sqft
Price per Sqft $416
Subdivision North Lake Stevens
MLS Listing ID 2326998
Sold Date 03/18/25
Style 12 - 2 Story
Bedrooms 4
Full Baths 2
Half Baths 1
HOA Fees $85/mo
Year Built 2018
Annual Tax Amount $8,283
Lot Size 1.000 Acres
Property Sub-Type Residential
Property Description
Welcome to your dream home! This stunning contemporary estate spans 1 acre of fully fenced land, offering over 3,600 sq ft of luxurious living space. With 4 spacious bedrooms, each featuring walk-in closets and 3 with en suites, comfort & privacy are paramount. The dedicated office space is perfect for remote work. Enjoy entertaining in the inviting built-in wine bar or hosting gatherings on the covered back patio. A large 2-story shop with a separate entrance provides ample RV parking and versatile second-level office space. Embrace your green thumb with huge raised garden beds, and benefit from added storage in the shed. Nestled in a gated community, just 3 miles from shopping and backing up to NGPA, this property is calling you home!
Location
State WA
County Snohomish
Area 760 - Northeast Snohomish?
Rooms
Basement None
Main Level Bedrooms 1
Interior
Interior Features Bath Off Primary, Ceiling Fan(s), Ceramic Tile, Double Pane/Storm Window, Dining Room, Fireplace, French Doors, Loft, Sprinkler System, Walk-In Closet(s), Walk-In Pantry, Wall to Wall Carpet, Water Heater, Wine/Beverage Refrigerator
Flooring Ceramic Tile, Engineered Hardwood, Vinyl, Carpet
Fireplaces Number 1
Fireplaces Type Gas
Fireplace true
Appliance Dishwasher(s), Dryer(s), Disposal, Microwave(s), Refrigerator(s), Stove(s)/Range(s), Washer(s)
Exterior
Exterior Feature Cement Planked, Stone
Garage Spaces 3.0
Community Features CCRs, Gated
Amenities Available Cable TV, Electric Car Charging, Fenced-Fully, Gated Entry, High Speed Internet, Propane, RV Parking, Shop, Sprinkler System
View Y/N No
Roof Type Composition
Garage Yes
Building
Lot Description Corner Lot, Cul-De-Sac, Dead End Street, Paved
Story Two
Builder Name Acme Homes
Sewer Septic Tank
Water Individual Well
Architectural Style Contemporary
New Construction No
Schools
Elementary Schools Buyer To Verify
Middle Schools Buyer To Verify
High Schools Buyer To Verify
School District Marysville
Others
Senior Community No
Acceptable Financing Cash Out, Conventional, FHA, VA Loan
Listing Terms Cash Out, Conventional, FHA, VA Loan
Read Less Info
Want to know what your home might be worth? Contact us for a FREE valuation!

Our team is ready to help you sell your home for the highest possible price ASAP

"Three Trees" icon indicates a listing provided courtesy of NWMLS.
"My job is to find and attract mastery-based agents to the office, protect the culture, and make sure everyone is happy! "
8107 144th Dr SE,, Snohomish, Washington, 9829018, USA


