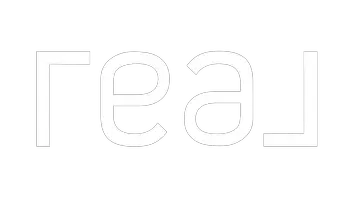Bought with ShopProp Inc.
$1,049,950
$1,049,950
For more information regarding the value of a property, please contact us for a free consultation.
4 Beds
3 Baths
2,438 SqFt
SOLD DATE : 02/21/2025
Key Details
Sold Price $1,049,950
Property Type Condo
Sub Type Condominium
Listing Status Sold
Purchase Type For Sale
Square Footage 2,438 sqft
Price per Sqft $430
Subdivision Lynnwood
MLS Listing ID 2322098
Sold Date 02/21/25
Style 32 - Townhouse
Bedrooms 4
Full Baths 1
Half Baths 1
HOA Fees $120/ann
Year Built 2021
Annual Tax Amount $6,364
Lot Size 2,277 Sqft
Property Sub-Type Condominium
Property Description
Impeccably-maintained stand-alone 3 story condo at coveted Dawson Place. Complete with 2-car garage and new solar panels. Featuring a lower-level office/den or 4th bedroom with a full bath, a huge main floor gourmet chef's kitchen with gas range, soft-close cabinetry, stainless steel appliances, and farmhouse sink with motion sensor faucet. Enjoy modern, open concept living in the great room with a cozy gas fireplace and deck. Beautiful luxury vinyl flooring on two levels, coupled with rich trim detail on the main level add to this home's wonderful appeal. The luxurious primary suite includes a large bathroom and walk-in closet. The community park and easy access to 405 and I-5 make this a prime location. Don't miss out on this opportunity!
Location
State WA
County Snohomish
Area 730 - Southwest Snohomish
Interior
Interior Features Balcony/Deck/Patio, Ceramic Tile, Fireplace, Laminate, Wall to Wall Carpet, Water Heater
Flooring Ceramic Tile, Laminate, Vinyl Plank, Carpet
Fireplaces Number 1
Fireplaces Type Gas
Fireplace true
Appliance Dishwasher(s), Dryer(s), Disposal, Microwave(s), Refrigerator(s), Stove(s)/Range(s), Washer(s)
Exterior
Exterior Feature Cement/Concrete, Wood Products
Garage Spaces 2.0
Community Features Playground
View Y/N Yes
View Territorial
Roof Type Composition
Garage Yes
Building
Lot Description Cul-De-Sac, Open Space, Paved, Secluded
Story Multi/Split
Architectural Style Traditional
New Construction No
Schools
Elementary Schools Buyer To Verify
Middle Schools Buyer To Verify
High Schools Buyer To Verify
School District Edmonds
Others
HOA Fee Include Common Area Maintenance
Senior Community No
Acceptable Financing Cash Out, Conventional
Listing Terms Cash Out, Conventional
Read Less Info
Want to know what your home might be worth? Contact us for a FREE valuation!

Our team is ready to help you sell your home for the highest possible price ASAP

"Three Trees" icon indicates a listing provided courtesy of NWMLS.
"My job is to find and attract mastery-based agents to the office, protect the culture, and make sure everyone is happy! "
8107 144th Dr SE,, Snohomish, Washington, 9829018, USA







