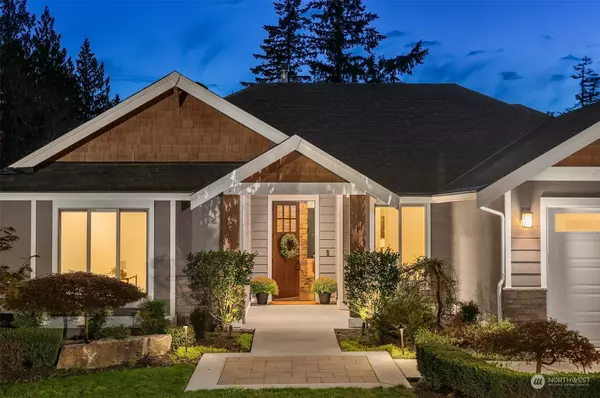Bought with Providential Real Estate LLC
$2,130,000
$2,200,000
3.2%For more information regarding the value of a property, please contact us for a free consultation.
4 Beds
2.25 Baths
3,829 SqFt
SOLD DATE : 02/13/2025
Key Details
Sold Price $2,130,000
Property Type Single Family Home
Sub Type Residential
Listing Status Sold
Purchase Type For Sale
Square Footage 3,829 sqft
Price per Sqft $556
Subdivision Carnation
MLS Listing ID 2297236
Sold Date 02/13/25
Style 16 - 1 Story w/Bsmnt.
Bedrooms 4
Full Baths 1
Half Baths 1
HOA Fees $55/mo
Year Built 2018
Annual Tax Amount $13,457
Lot Size 2.460 Acres
Property Sub-Type Residential
Property Description
Rare opportunity to own this Pacific Northwest luxury home, built by top local luxury home builder. Stunning Snoqualmie Valley and mountain views with gorgeous evening sunsets each night. Located on almost 2.5 +/- private acres. Exquisite attention to detail. 4 BR, 2.25 BA + den + bonus + media + exercise room. Main floor primary suite with valley views. Covered outdoor living space off the kitchen plus huge patio opening to the enormous private backyard featuring a hydro swim spa, firepit area, large level grass area and storage shed. Newly built DADU space. Oversized 3 car garage with EV charger. RV or boat parking. Extensive professional landscaping. Nothing like it! Ideal commute to SpaceX, Starlink, Microsoft and the Eastside.
Location
State WA
County King
Area 550 - Redmond/Carnation
Rooms
Basement Daylight, Finished
Main Level Bedrooms 1
Interior
Interior Features Bath Off Primary, Ceramic Tile, Double Pane/Storm Window, Dining Room, Fireplace, Hardwood, High Tech Cabling, Sprinkler System, Vaulted Ceiling(s), Walk-In Closet(s), Walk-In Pantry, Wall to Wall Carpet, Wired for Generator
Flooring Ceramic Tile, Hardwood, Carpet
Fireplaces Number 1
Fireplaces Type Electric
Fireplace true
Appliance Dishwasher(s), Double Oven, Dryer(s), Disposal, Microwave(s), Refrigerator(s), Washer(s)
Exterior
Exterior Feature Cement Planked
Garage Spaces 3.0
Pool Above Ground
Amenities Available Cable TV, Deck, Electric Car Charging, High Speed Internet, Hot Tub/Spa, Irrigation, Outbuildings, Patio, Propane, RV Parking, Shop, Sprinkler System
View Y/N Yes
View Mountain(s), See Remarks, Territorial
Roof Type Composition
Garage Yes
Building
Lot Description Dead End Street, Paved
Story One
Builder Name M Ruttan Construction
Sewer Septic Tank
Water Shared Well
Architectural Style See Remarks
New Construction No
Schools
Elementary Schools Stillwater Elem
Middle Schools Tolt Mid
High Schools Cedarcrest High
School District Riverview
Others
Senior Community No
Acceptable Financing Cash Out, Conventional
Listing Terms Cash Out, Conventional
Read Less Info
Want to know what your home might be worth? Contact us for a FREE valuation!

Our team is ready to help you sell your home for the highest possible price ASAP

"Three Trees" icon indicates a listing provided courtesy of NWMLS.
"My job is to find and attract mastery-based agents to the office, protect the culture, and make sure everyone is happy! "
8107 144th Dr SE,, Snohomish, Washington, 9829018, USA







