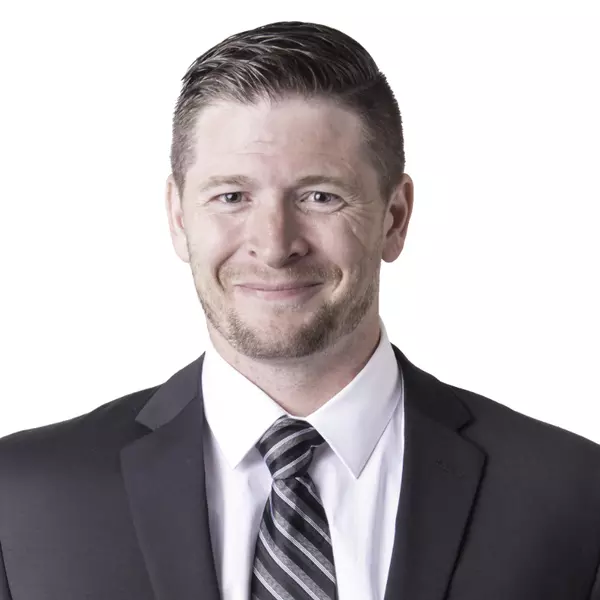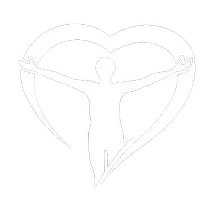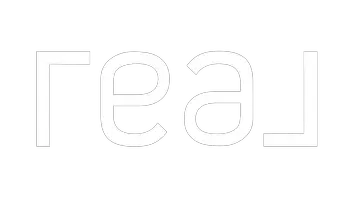Bought with Windermere R.E. Northeast, Inc
$10,500,000
$10,500,000
For more information regarding the value of a property, please contact us for a free consultation.
4 Beds
5 Baths
7,362 SqFt
SOLD DATE : 02/07/2025
Key Details
Sold Price $10,500,000
Property Type Single Family Home
Sub Type Residential
Listing Status Sold
Purchase Type For Sale
Square Footage 7,362 sqft
Price per Sqft $1,426
Subdivision Broadview
MLS Listing ID 2331122
Sold Date 02/07/25
Style 15 - Multi Level
Bedrooms 4
Full Baths 4
Half Baths 2
Year Built 2001
Annual Tax Amount $36,759
Lot Size 2.480 Acres
Property Sub-Type Residential
Property Description
Elford West Edge: a mesmerizing estate overlooking a stunning seascape via unobstructed views with 290' of Puget Sound Waterfront. Meticulously designed by Cutler Anderson & of the utmost quality, pure Pacific Northwest: incredible sunsets, Olympic views, enchanting coastline, expansive grounds, board-formed concrete walls, doug fir, flamed granite, vaulted ceilings & walls of windows. Lush 2.5 acres with grounds & view front & center; level lawns, natural stream, aspen trees, resident mallards, 1.4 MM pounds of imported granite. Flex pavilion with 1,790 sf, walls of windows, 17' ceilings, kitchenette, full bath & attached garage. Remarkable, stunning, breathtaking, phenomenal, significant, unparalleled, words do no justice.
Location
State WA
County King
Area 705 - Ballard/Greenlake
Rooms
Basement None
Main Level Bedrooms 1
Interior
Interior Features Second Kitchen, Bamboo/Cork, Bath Off Primary, Built-In Vacuum, Concrete, Double Pane/Storm Window, Dining Room, Fireplace, Fireplace (Primary Bedroom), French Doors, High Tech Cabling, Jetted Tub, Security System, Skylight(s), Sprinkler System, Vaulted Ceiling(s), Walk-In Closet(s), Walk-In Pantry, Wall to Wall Carpet, Water Heater, Wired for Generator
Flooring Bamboo/Cork, Concrete, Slate, Stone, Carpet
Fireplaces Number 3
Fireplaces Type Gas, Wood Burning
Fireplace true
Appliance Dishwasher(s), Double Oven, Dryer(s), Disposal, Microwave(s), Refrigerator(s), Stove(s)/Range(s), Washer(s)
Exterior
Exterior Feature Brick, Cement/Concrete, Wood
Garage Spaces 5.0
Amenities Available Cable TV, Deck, Dog Run, Electric Car Charging, Gas Available, Gated Entry, High Speed Internet, Irrigation, Outbuildings, Patio, Sprinkler System
Waterfront Description Bank-Medium
View Y/N Yes
View Mountain(s), Ocean, Sound, Strait
Roof Type Metal,See Remarks
Garage Yes
Building
Lot Description Dead End Street, Paved, Secluded
Story Multi/Split
Builder Name Fairbanks Construction
Sewer Septic Tank
Water Public
Architectural Style Northwest Contemporary
New Construction No
Schools
School District Seattle
Others
Senior Community No
Read Less Info
Want to know what your home might be worth? Contact us for a FREE valuation!

Our team is ready to help you sell your home for the highest possible price ASAP

"Three Trees" icon indicates a listing provided courtesy of NWMLS.
"My job is to find and attract mastery-based agents to the office, protect the culture, and make sure everyone is happy! "
8107 144th Dr SE,, Snohomish, Washington, 9829018, USA







