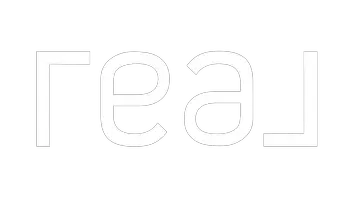Bought with ZNonMember-Office-MLS
$1,000,000
$995,000
0.5%For more information regarding the value of a property, please contact us for a free consultation.
5 Beds
3.25 Baths
3,361 SqFt
SOLD DATE : 12/30/2024
Key Details
Sold Price $1,000,000
Property Type Single Family Home
Sub Type Residential
Listing Status Sold
Purchase Type For Sale
Square Footage 3,361 sqft
Price per Sqft $297
Subdivision Normandy Park
MLS Listing ID 2312558
Sold Date 12/30/24
Style 16 - 1 Story w/Bsmnt.
Bedrooms 5
Full Baths 2
Half Baths 1
Year Built 1974
Annual Tax Amount $12,337
Lot Size 0.328 Acres
Property Sub-Type Residential
Property Description
Beautiful Pacific NW Contemporary daylight rambler situated in the middle of Normandy Park with desirable Lot A beach rights. First time available in 50 years! Refreshed with new paint & flooring throughout. Light-filled home features modern windows, family room, vaulted ceilings, & large open kitchen with quartz counters. Formal dining & living rooms flow easily to an atrium room w/French doors. Four bedrooms on the main level including primary suite with new tile shower. Lower level has tons of potential: large bedroom w/private bath, generous open areas, shop space & storage. Covered patio wired for hot tub. Large, fenced yard w/established trees & plantings. Close to schools, stores, and the best NW coastal suburban living has to offer.
Location
State WA
County King
Area 130 - Burien/Normandy Park
Rooms
Basement Partially Finished
Main Level Bedrooms 4
Interior
Interior Features Second Primary Bedroom, Bath Off Primary, Ceiling Fan(s), Ceramic Tile, Concrete, Double Pane/Storm Window, Dining Room, Fireplace, French Doors, Solarium/Atrium, Vaulted Ceiling(s), Walk-In Closet(s), Wall to Wall Carpet, Water Heater
Flooring Ceramic Tile, Concrete, Vinyl, Vinyl Plank, Carpet
Fireplaces Number 2
Fireplaces Type Gas
Fireplace true
Appliance Dishwasher(s), Dryer(s), Refrigerator(s), Stove(s)/Range(s), Washer(s)
Exterior
Exterior Feature Wood
Amenities Available Cable TV, Deck, Fenced-Fully, Fenced-Partially, Gas Available, Patio
View Y/N Yes
View Territorial
Roof Type Torch Down
Building
Lot Description Dead End Street, Paved
Story One
Sewer Sewer Connected
Water Public
Architectural Style Northwest Contemporary
New Construction No
Schools
Elementary Schools Marvista Elem
Middle Schools Sylvester Mid
High Schools Mount Rainier High
School District Highline
Others
Senior Community No
Acceptable Financing Cash Out, Conventional
Listing Terms Cash Out, Conventional
Read Less Info
Want to know what your home might be worth? Contact us for a FREE valuation!

Our team is ready to help you sell your home for the highest possible price ASAP

"Three Trees" icon indicates a listing provided courtesy of NWMLS.
"My job is to find and attract mastery-based agents to the office, protect the culture, and make sure everyone is happy! "
8107 144th Dr SE,, Snohomish, Washington, 9829018, USA







