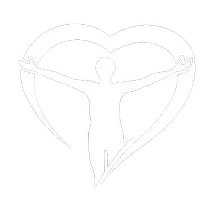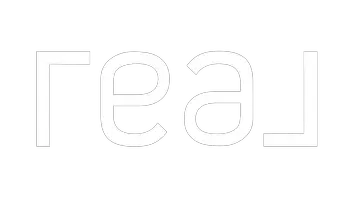Bought with Windermere Real Estate/East
$3,175,000
$3,275,000
3.1%For more information regarding the value of a property, please contact us for a free consultation.
5 Beds
4.75 Baths
8,419 SqFt
SOLD DATE : 11/13/2024
Key Details
Sold Price $3,175,000
Property Type Single Family Home
Sub Type Residential
Listing Status Sold
Purchase Type For Sale
Square Footage 8,419 sqft
Price per Sqft $377
Subdivision Carnation
MLS Listing ID 2287141
Sold Date 11/13/24
Style 12 - 2 Story
Bedrooms 5
Full Baths 3
Half Baths 2
HOA Fees $125/ann
Year Built 1997
Annual Tax Amount $30,497
Lot Size 1.278 Acres
Lot Dimensions Irregular - see map
Property Description
Impeccable, gated 1.27acre estate featured in the 1997 Street of Dreams by renowned Gregerson Homes. 8,419SF carefully crafted w/exceptional quality & attn to detail. Gracious rooms feat high-end fixtures & finishes throughout. Recently refreshed chef’s kitchen w/ Wolf & SubZero, & all baths (except primary), hdwds, roof, 22K generator, & high-end AV system. Stately arboretum-like grounds w/lush landscaping, covered outdoor space w/ FP & circular drive. Grand spaces incl palatial master suite w/ spa-inspired BA, family room w/signature stone FP, wine cellar, state-of-the-art media room & numerous flex spaces, incl upper-level guest suite w/kitchenette & add’l spaces & amenities. Huge 4 car garage. Don’t miss this truly magnificent property!
Location
State WA
County King
Area 550 - Redmond/Carnation
Rooms
Basement None
Main Level Bedrooms 1
Interior
Interior Features Second Kitchen, Second Primary Bedroom, Bath Off Primary, Built-In Vacuum, Ceramic Tile, Double Pane/Storm Window, Dining Room, Fireplace, Fireplace (Primary Bedroom), French Doors, Hardwood, Sauna, Security System, Skylight(s), Vaulted Ceiling(s), Walk-In Closet(s), Walk-In Pantry, Water Heater, Wet Bar, Wine Cellar, Wired for Generator
Flooring Ceramic Tile, Hardwood, Marble
Fireplaces Number 3
Fireplaces Type Gas, Wood Burning
Fireplace true
Appliance Dishwasher(s), Double Oven, Disposal, Microwave(s), Refrigerator(s), Stove(s)/Range(s), Washer(s)
Exterior
Exterior Feature Stone, Wood
Garage Spaces 4.0
Community Features CCRs
Amenities Available Cable TV, Fenced-Fully, Gas Available, High Speed Internet, Patio, RV Parking, Sprinkler System
Waterfront No
View Y/N No
Roof Type Cedar Shake
Parking Type Driveway, Attached Garage, RV Parking
Garage Yes
Building
Lot Description Paved, Secluded
Story Two
Builder Name Gregerson Homes
Sewer Septic Tank
Water Individual Well, Public
New Construction No
Schools
Elementary Schools Fall City Elem
Middle Schools Chief Kanim Mid
High Schools Mount Si High
School District Snoqualmie Valley
Others
Senior Community No
Acceptable Financing Cash Out, Conventional
Listing Terms Cash Out, Conventional
Read Less Info
Want to know what your home might be worth? Contact us for a FREE valuation!

Our team is ready to help you sell your home for the highest possible price ASAP

"Three Trees" icon indicates a listing provided courtesy of NWMLS.

"My job is to find and attract mastery-based agents to the office, protect the culture, and make sure everyone is happy! "
8107 144th Dr SE,, Snohomish, Washington, 9829018, USA







