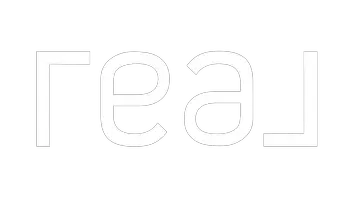Bought with Real Broker LLC
$1,700,000
$1,799,000
5.5%For more information regarding the value of a property, please contact us for a free consultation.
4 Beds
2.75 Baths
2,860 SqFt
SOLD DATE : 08/27/2024
Key Details
Sold Price $1,700,000
Property Type Single Family Home
Sub Type Residential
Listing Status Sold
Purchase Type For Sale
Square Footage 2,860 sqft
Price per Sqft $594
Subdivision Magnolia
MLS Listing ID 2249711
Sold Date 08/27/24
Style 18 - 2 Stories w/Bsmnt
Bedrooms 4
Full Baths 2
Year Built 1929
Annual Tax Amount $13,464
Lot Size 8,625 Sqft
Property Description
This lovely 1920’s brick Tudor is one that is not to be missed! A quintessential gem that envelops you in warmth and classic allure and seamlessly blends old world craftsmanship with modern updates, including a tastefully reimagined kitchen with eating space and built-in cabinets, cove ceilings, renovated bathrooms w/ high-end finishes, refinished hardwoods, refreshed period light fixtures, updated systems, and so much more. Enjoy Western views of Bainbridge Island, the Olympics, and the city skyline and the Space Needle facing East. Watch the cruise ships and ferry traffic throughout the day. This charming res is conveniently located to Mag Village, Elliott Bay Marina, Disco Park & Expedia’s headquarters at the foot of the Mag Bridge.
Location
State WA
County King
Area 700 - Queen Anne/Magnolia
Rooms
Basement Finished
Main Level Bedrooms 1
Interior
Interior Features Ceramic Tile, Dining Room, Fireplace, Hardwood, Security System, Sprinkler System, Walk-In Closet(s), Wall to Wall Carpet, Water Heater
Flooring Ceramic Tile, Hardwood, Carpet
Fireplaces Number 1
Fireplaces Type Gas
Fireplace true
Appliance Dishwasher(s), Dryer(s), Disposal, Microwave(s), Refrigerator(s), Stove(s)/Range(s), Washer(s)
Exterior
Exterior Feature Brick
Garage Spaces 2.0
Amenities Available Cable TV, Fenced-Partially, High Speed Internet, Patio, Sprinkler System
Waterfront No
View Y/N Yes
View Mountain(s), Sound
Roof Type Metal
Parking Type Detached Garage
Garage Yes
Building
Lot Description Curbs, Paved, Sidewalk
Story Two
Sewer Sewer Connected
Water Public
Architectural Style Tudor
New Construction No
Schools
Elementary Schools Seattle Public Sch
Middle Schools Seattle Public Sch
High Schools Seattle Public Sch
School District Seattle
Others
Senior Community No
Acceptable Financing Cash Out, Conventional
Listing Terms Cash Out, Conventional
Read Less Info
Want to know what your home might be worth? Contact us for a FREE valuation!

Our team is ready to help you sell your home for the highest possible price ASAP

"Three Trees" icon indicates a listing provided courtesy of NWMLS.

"My job is to find and attract mastery-based agents to the office, protect the culture, and make sure everyone is happy! "
8107 144th Dr SE,, Snohomish, Washington, 9829018, USA







