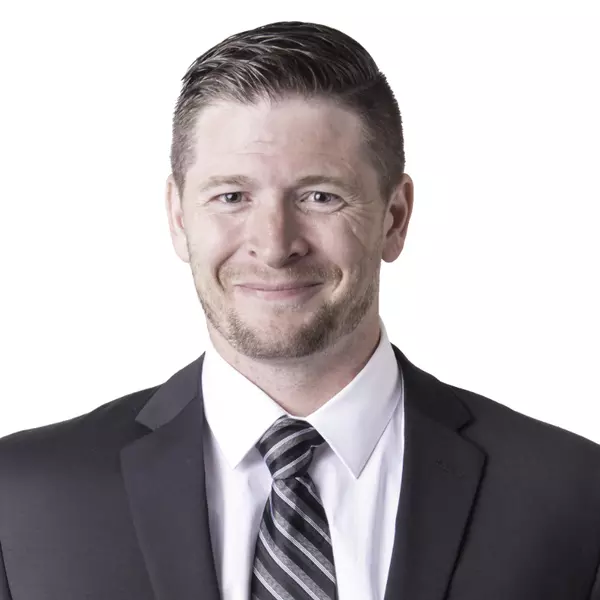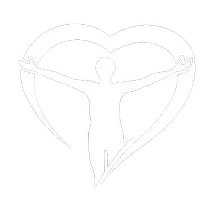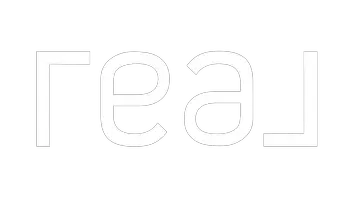Bought with COMPASS
$1,875,000
$1,875,000
For more information regarding the value of a property, please contact us for a free consultation.
3 Beds
4.25 Baths
4,681 SqFt
SOLD DATE : 05/16/2024
Key Details
Sold Price $1,875,000
Property Type Single Family Home
Sub Type Residential
Listing Status Sold
Purchase Type For Sale
Square Footage 4,681 sqft
Price per Sqft $400
Subdivision Sheridan Beach
MLS Listing ID 2214415
Sold Date 05/16/24
Style 16 - 1 Story w/Bsmnt.
Bedrooms 3
Full Baths 3
Half Baths 1
HOA Fees $41/ann
Year Built 1961
Annual Tax Amount $20,567
Lot Size 0.258 Acres
Property Description
Live in luxury with this home's unmatched lifestyle, blending entertainment & elegance. Imagine waking up to 180° views of the Cascades, Lk Washington, & Mt. Rainier. The indoor pool & rec room with wet bar offer endless relaxation & social opportunities, while the primary bathroom's jetted tub & steam shower provide a private spa experience. Enjoy culinary creations in a kitchen equipped with a professional-grade stovetop and granite countertops. Outdoors, a wrap-around deck, Koi Pond, and gourmet garden await, with advanced security & smart home controls for peace of mind. This home is not just a residence but a statement of luxury & sophistication, perfectly positioned for those who seek a life of leisure & flair.
Location
State WA
County King
Area 720 - Lake Forest Park
Rooms
Basement Daylight, Finished
Main Level Bedrooms 2
Interior
Interior Features Ceramic Tile, Concrete, Wall to Wall Carpet, Second Kitchen, Bath Off Primary, Ceiling Fan(s), Double Pane/Storm Window, Dining Room, French Doors, High Tech Cabling, Jetted Tub, Sauna, Security System, Skylight(s), SMART Wired, Solarium/Atrium, Walk-In Closet(s), Wet Bar, Wired for Generator, Indoor Pool, Fireplace, Water Heater
Flooring Ceramic Tile, Concrete, Travertine, Vinyl Plank, Carpet
Fireplaces Number 2
Fireplaces Type Gas, Wood Burning
Fireplace true
Appliance Dishwasher(s), Double Oven, Dryer(s), Disposal, Microwave(s), Refrigerator(s), Stove(s)/Range(s), Washer(s)
Exterior
Exterior Feature Stucco, Wood
Garage Spaces 2.0
Pool Indoor
Community Features CCRs, Club House, Park, Trail(s)
Amenities Available Cable TV, Deck, Fenced-Partially, Gas Available, Gated Entry, Green House, High Speed Internet, Hot Tub/Spa, Irrigation, Patio, Sprinkler System
Waterfront No
View Y/N Yes
View Lake, Mountain(s)
Roof Type Built-Up
Parking Type Attached Garage
Garage Yes
Building
Lot Description Paved
Story One
Sewer Sewer Connected
Water Public
Architectural Style Contemporary
New Construction No
Schools
Elementary Schools Brookside Elem
Middle Schools Kellogg Mid
High Schools Shorecrest High
School District Shoreline
Others
Senior Community No
Acceptable Financing Cash Out, Conventional, See Remarks
Listing Terms Cash Out, Conventional, See Remarks
Read Less Info
Want to know what your home might be worth? Contact us for a FREE valuation!

Our team is ready to help you sell your home for the highest possible price ASAP

"Three Trees" icon indicates a listing provided courtesy of NWMLS.

"My job is to find and attract mastery-based agents to the office, protect the culture, and make sure everyone is happy! "
8107 144th Dr SE,, Snohomish, Washington, 9829018, USA







