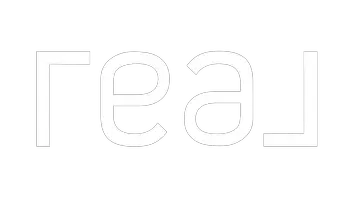Bought with Realty Executives Brio
$1,250,000
$1,295,000
3.5%For more information regarding the value of a property, please contact us for a free consultation.
4 Beds
3.5 Baths
3,423 SqFt
SOLD DATE : 11/17/2022
Key Details
Sold Price $1,250,000
Property Type Single Family Home
Sub Type Residential
Listing Status Sold
Purchase Type For Sale
Square Footage 3,423 sqft
Price per Sqft $365
Subdivision Mt Forest
MLS Listing ID 1973905
Sold Date 11/17/22
Style 10 - 1 Story
Bedrooms 4
Full Baths 3
Half Baths 1
HOA Fees $33/ann
Year Built 2016
Annual Tax Amount $8,908
Lot Size 1.000 Acres
Property Sub-Type Residential
Property Description
{LOCATION & LIFESTYLE} Light & bright rambler! This spacious 4 bed / 3.5 bath /3423 sqft home sits on a flat 1-acre lot. Split bedroom design, with main primary suite on one side & a second primary suite & 2 additional beds on the other. In between is an open concept large kitchen w/ walk-in pantry, sunny breakfast or dining area & spacious family room. Tall double French doors open into an adjacent flex room (home office or formal dining?). Lots of closets, cabinets & storage! Don't miss bonus room over the 3-car garage. Quiet dead-end street only minutes to Duvall, Monroe & Eastside amenities. Covered back porch & fully fenced yard (more beyond the fence) await with a vegetable garden, fruit trees, berries & wildlife. A dream come true!!
Location
State WA
County Snohomish
Area 610 - Southeast Snohomish
Rooms
Basement None
Main Level Bedrooms 4
Interior
Interior Features Central A/C, Forced Air, Heat Pump, Ceramic Tile, Laminate Hardwood, Wall to Wall Carpet, Second Primary Bedroom, Bath Off Primary, Ceiling Fan(s), Double Pane/Storm Window, Dining Room, French Doors, High Tech Cabling, Loft, Walk-In Closet(s), Walk-In Pantry, Wired for Generator, FirePlace
Flooring Ceramic Tile, Laminate, Carpet
Fireplaces Number 1
Fireplaces Type Gas
Fireplace true
Appliance Dishwasher_, Dryer, Microwave_, Refrigerator_, StoveRange_, Washer
Exterior
Exterior Feature Cement Planked, Stone, Wood, Wood Products
Garage Spaces 3.0
Community Features CCRs
Utilities Available Cable Connected, High Speed Internet, Propane_, Septic System, Electric, Propane, Common Area Maintenance, Road Maintenance, Snow Removal
Amenities Available Cable TV, Fenced-Fully, Green House, High Speed Internet, Outbuildings, Patio, Propane
View Y/N Yes
View Territorial
Roof Type Composition
Garage Yes
Building
Lot Description Dead End Street, Open Space, Paved, Secluded
Story One
Builder Name Sapphire Homes NW
Sewer Septic Tank
Water Public
Architectural Style Contemporary
New Construction No
Schools
Elementary Schools Frank Wagner Elem
Middle Schools Park Place Middle Sc
High Schools Monroe High
School District Monroe
Others
Senior Community No
Acceptable Financing Cash Out, Conventional
Listing Terms Cash Out, Conventional
Read Less Info
Want to know what your home might be worth? Contact us for a FREE valuation!

Our team is ready to help you sell your home for the highest possible price ASAP

"Three Trees" icon indicates a listing provided courtesy of NWMLS.
"My job is to find and attract mastery-based agents to the office, protect the culture, and make sure everyone is happy! "
8107 144th Dr SE,, Snohomish, Washington, 9829018, USA


