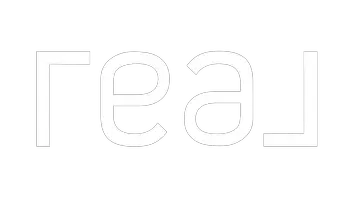Bought with Flux Real Estate
$1,015,000
$965,000
5.2%For more information regarding the value of a property, please contact us for a free consultation.
4 Beds
3.5 Baths
4,066 SqFt
SOLD DATE : 08/17/2021
Key Details
Sold Price $1,015,000
Property Type Single Family Home
Sub Type Residential
Listing Status Sold
Purchase Type For Sale
Square Footage 4,066 sqft
Price per Sqft $249
Subdivision Snohomish
MLS Listing ID 1803131
Sold Date 08/17/21
Style 18 - 2 Stories w/Bsmnt
Bedrooms 4
Full Baths 3
Half Baths 1
HOA Fees $33/mo
Year Built 2015
Annual Tax Amount $7,513
Lot Size 0.510 Acres
Property Sub-Type Residential
Property Description
Welcome to Whisperwood Estates! Open & spacious 4 bed / 3.5 bath home provides a peaceful country setting w/ large 1/2+ acre lot, RV parking & stunning views of the Cascade mountains. Main floor offers den/office, immaculate chefs style kitchen w/ granite tops, oversized pantry & ss appliances, spacious dining & formal living room w/ fp for cozy evenings & covered deck. Upstairs find sanctuary in the massive master w/ 5 pc bath, digital shower, WIC & private deck. 3 additional beds & full bath. Finished basement w/ gym, movie room, wine cellar & enormous bonus room w/ plenty of potential (MIL, game room, sports cave). All of this w/ a 3 car garage! Minutes to fishing, golfing, hiking & downtown Snohomish. Don't miss out ~ come see today!
Location
State WA
County Snohomish
Area 750 - East Snohomish County
Rooms
Basement Finished
Interior
Interior Features Forced Air, Heat Pump, Hot Water Recirc Pump, Ceramic Tile, Hardwood, Wall to Wall Carpet, Bath Off Primary, Double Pane/Storm Window, Dining Room, French Doors, Walk-In Closet(s), WalkInPantry, FirePlace
Flooring Ceramic Tile, Hardwood, Carpet
Fireplaces Number 1
Fireplace true
Appliance Dishwasher_, Double Oven, Dryer, GarbageDisposal_, Microwave_, RangeOven_, Refrigerator_, Washer
Exterior
Exterior Feature Cement Planked, Wood
Utilities Available Cable Connected, High Speed Internet, Propane_, Septic System, Propane
Amenities Available Cable TV, Deck, Fenced-Partially, High Speed Internet, Patio, Propane
View Y/N Yes
View Mountain(s), Territorial
Roof Type Composition
Garage No
Building
Lot Description Dead End Street, Paved, Secluded
Story Two
Builder Name Eagle Bay Homes, LLC.
Sewer Septic Tank
Water Public
Architectural Style Craftsman
New Construction No
Schools
Elementary Schools Buyer To Verify
Middle Schools Buyer To Verify
High Schools Buyer To Verify
School District Snohomish
Others
Senior Community No
Acceptable Financing Cash Out, Conventional
Listing Terms Cash Out, Conventional
Read Less Info
Want to know what your home might be worth? Contact us for a FREE valuation!

Our team is ready to help you sell your home for the highest possible price ASAP

"Three Trees" icon indicates a listing provided courtesy of NWMLS.
"My job is to find and attract mastery-based agents to the office, protect the culture, and make sure everyone is happy! "
8107 144th Dr SE,, Snohomish, Washington, 9829018, USA


