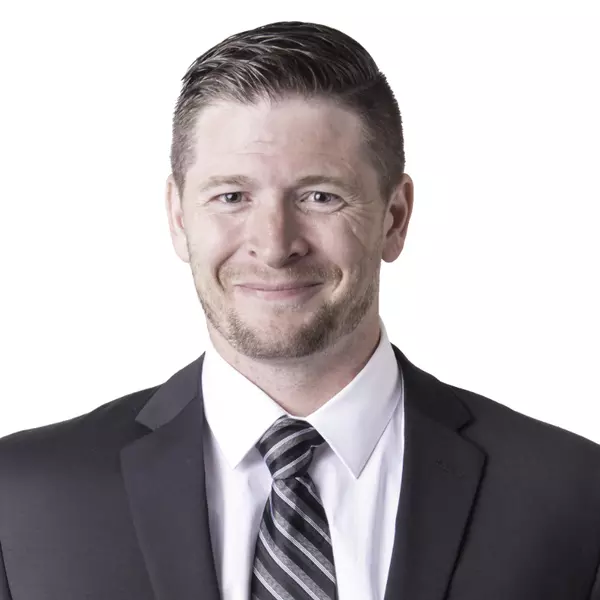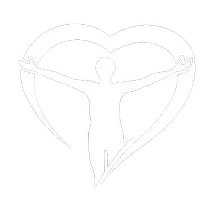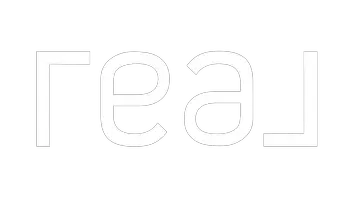Bought with Skyline Properties, Inc.
$680,000
$649,950
4.6%For more information regarding the value of a property, please contact us for a free consultation.
3 Beds
2.5 Baths
2,498 SqFt
SOLD DATE : 08/06/2021
Key Details
Sold Price $680,000
Property Type Single Family Home
Sub Type Residential
Listing Status Sold
Purchase Type For Sale
Square Footage 2,498 sqft
Price per Sqft $272
Subdivision Lake Stevens
MLS Listing ID 1796645
Sold Date 08/06/21
Style 12 - 2 Story
Bedrooms 3
Full Baths 2
Half Baths 1
HOA Fees $35/mo
Year Built 2011
Annual Tax Amount $5,202
Lot Size 4,792 Sqft
Property Sub-Type Residential
Property Description
{Pinterest Perfect} No detail has been spared in this pristine 3 bed/2.5 bath home in lovely Pasadera Heights. Everything stands out from the moment you walk into this light & bright home w/ open floor plan. Greeting you are elegant hdwd floors, slat paneling, stone cased fp & designer chefs kitchen. Main floor comes w/ cozy family & dining room. Don't miss the new granite counters w/ oversized sink, abundant storage & pantry. Upstairs has an immense master, w/ custom WIC & 5 piece bath. Sizable loft for increased entertaining, 2 large bedrooms, & large utility room w/ built in office. Just about everything is new! All of this plus a 2 car garage, lush green yard & close proximity to the lake & many more amenities. Come see today!
Location
State WA
County Snohomish
Area 760 - Northeast Snohomish?
Rooms
Basement None
Interior
Interior Features Forced Air, Hardwood, Wall to Wall Carpet, Bath Off Primary, Double Pane/Storm Window, Dining Room, Loft, Walk-In Closet(s), WalkInPantry, FirePlace
Flooring Hardwood, Carpet
Fireplaces Number 1
Fireplace true
Appliance Dishwasher_, Dryer, GarbageDisposal_, Microwave_, RangeOven_, Refrigerator_, Washer
Exterior
Exterior Feature Metal/Vinyl, Wood Products
Garage Spaces 2.0
Community Features CCRs, Park, Playground_
Utilities Available Cable Connected, High Speed Internet, Natural Gas Available, Sewer Connected, Electric, Natural Gas Connected, Common Area Maintenance
Amenities Available Cable TV, Fenced-Fully, Gas Available, High Speed Internet, Patio
View Y/N Yes
View Mountain(s), Territorial
Roof Type Composition
Garage Yes
Building
Lot Description Curbs, Open Space, Paved, Sidewalk
Story Two
Sewer Sewer Connected
Water Public
New Construction No
Schools
Elementary Schools Buyer To Verify
Middle Schools Buyer To Verify
High Schools Buyer To Verify
School District Snohomish
Others
Senior Community No
Acceptable Financing Cash Out, Conventional, FHA, State Bond, USDA Loan, VA Loan
Listing Terms Cash Out, Conventional, FHA, State Bond, USDA Loan, VA Loan
Read Less Info
Want to know what your home might be worth? Contact us for a FREE valuation!

Our team is ready to help you sell your home for the highest possible price ASAP

"Three Trees" icon indicates a listing provided courtesy of NWMLS.
"My job is to find and attract mastery-based agents to the office, protect the culture, and make sure everyone is happy! "
8107 144th Dr SE,, Snohomish, Washington, 9829018, USA


