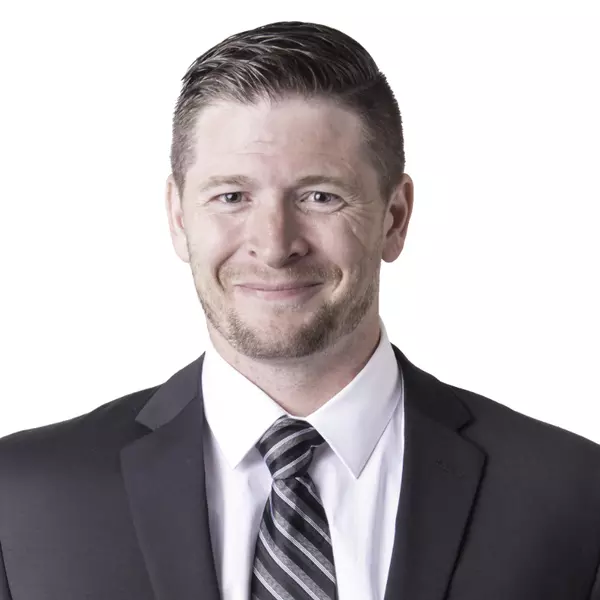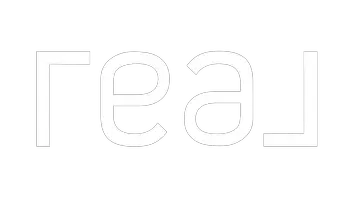
4 Beds
2.25 Baths
2,330 SqFt
4 Beds
2.25 Baths
2,330 SqFt
Open House
Sat Nov 08, 10:00am - 5:00pm
Sun Nov 09, 10:00am - 5:00pm
Mon Nov 10, 1:00pm - 5:00pm
Key Details
Property Type Single Family Home
Sub Type Single Family Residence
Listing Status Active
Purchase Type For Sale
Square Footage 2,330 sqft
Price per Sqft $596
Subdivision North Creek
MLS Listing ID 2451482
Style 12 - 2 Story
Bedrooms 4
Full Baths 1
Half Baths 1
Construction Status Presale
HOA Fees $102/mo
Lot Size 4,800 Sqft
Property Sub-Type Single Family Residence
Property Description
Location
State WA
County Snohomish
Area 610 - Southeast Snohomish
Rooms
Basement None
Interior
Interior Features Bath Off Primary, Double Pane/Storm Window, Dining Room, Fireplace, Loft, Walk-In Closet(s), Walk-In Pantry, Water Heater
Flooring Vinyl Plank, Carpet
Fireplaces Number 1
Fireplaces Type Electric
Fireplace true
Appliance Dishwasher(s), Disposal, Microwave(s), Stove(s)/Range(s)
Exterior
Exterior Feature Cement Planked, Wood Products
Garage Spaces 2.0
Community Features CCRs
View Y/N No
Roof Type Composition
Garage Yes
Building
Story Two
Builder Name KB Home
Sewer Sewer Connected
Water Public
Architectural Style Northwest Contemporary
New Construction Yes
Construction Status Presale
Schools
Elementary Schools Woodin Elem
Middle Schools Leota Middle School
High Schools Woodinville Hs
School District Northshore
Others
HOA Fee Include Common Area Maintenance
Senior Community No
Acceptable Financing Cash Out, Conventional
Listing Terms Cash Out, Conventional
Virtual Tour https://my.matterport.com/show/?m=qpEbbkz9dpX&play=1


"My job is to find and attract mastery-based agents to the office, protect the culture, and make sure everyone is happy! "
8107 144th Dr SE,, Snohomish, Washington, 9829018, USA







