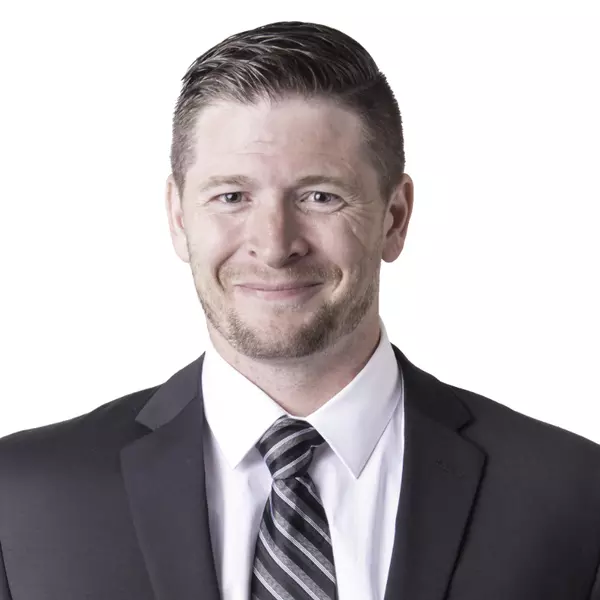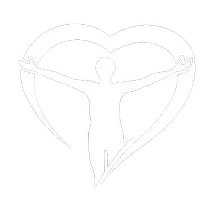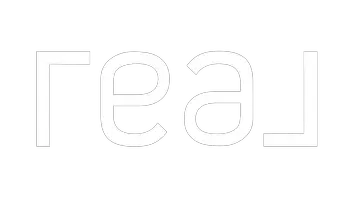
5 Beds
2.75 Baths
3,108 SqFt
5 Beds
2.75 Baths
3,108 SqFt
Open House
Sun Sep 28, 1:00pm - 3:00pm
Key Details
Property Type Single Family Home
Sub Type Single Family Residence
Listing Status Active
Purchase Type For Sale
Square Footage 3,108 sqft
Price per Sqft $353
Subdivision Bonney Lake
MLS Listing ID 2435209
Style 12 - 2 Story
Bedrooms 5
Full Baths 2
HOA Fees $350/ann
Year Built 2024
Annual Tax Amount $10,372
Lot Size 7,508 Sqft
Property Sub-Type Single Family Residence
Property Description
Location
State WA
County Pierce
Area 109 - Lake Tapps/Bonney Lake
Rooms
Basement None
Main Level Bedrooms 1
Interior
Interior Features Bath Off Primary, Double Pane/Storm Window, Dining Room, Fireplace, Vaulted Ceiling(s), Walk-In Closet(s), Walk-In Pantry, Water Heater, Wine/Beverage Refrigerator
Flooring Ceramic Tile, Vinyl Plank, Carpet
Fireplaces Number 1
Fireplaces Type Gas
Fireplace true
Appliance Dishwasher(s), Disposal, Dryer(s), Microwave(s), Refrigerator(s), Stove(s)/Range(s), Washer(s)
Exterior
Exterior Feature Cement Planked, Stone, Wood Products
Garage Spaces 3.0
Amenities Available Cable TV, Fenced-Fully, High Speed Internet, Patio, Sprinkler System
View Y/N No
Roof Type Composition,Metal
Garage Yes
Building
Lot Description Cul-De-Sac, Dead End Street, Paved, Sidewalk
Story Two
Sewer Sewer Connected
Water Public
New Construction No
Schools
School District Sumner-Bonney Lake
Others
Senior Community No
Acceptable Financing Cash Out, Conventional, FHA, VA Loan
Listing Terms Cash Out, Conventional, FHA, VA Loan


"My job is to find and attract mastery-based agents to the office, protect the culture, and make sure everyone is happy! "
8107 144th Dr SE,, Snohomish, Washington, 9829018, USA







