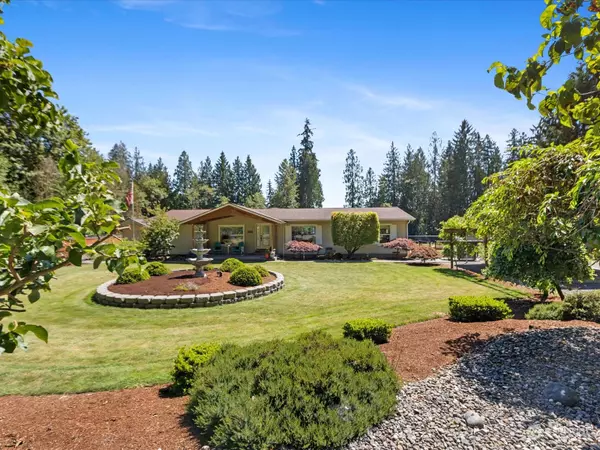
PROPERTY DETAIL
Key Details
Sold Price $635,000
Property Type Manufactured Home
Sub Type Manufactured On Land
Listing Status Sold
Purchase Type For Sale
Square Footage 1, 764 sqft
Price per Sqft $359
Subdivision Blue Spruce
MLS Listing ID 2265722
Sold Date 08/16/24
Style 21 - Manuf-Double Wide
Bedrooms 3
Full Baths 2
HOA Fees $28/mo
Year Built 1995
Annual Tax Amount $4,256
Lot Size 0.560 Acres
Property Sub-Type Manufactured On Land
Location
State WA
County Snohomish
Area 760 - Northeast Snohomish?
Rooms
Basement None
Main Level Bedrooms 3
Building
Lot Description Cul-De-Sac, Dead End Street, Paved, Secluded
Story One
Sewer Septic Tank
Water Public
New Construction No
Interior
Interior Features Bath Off Primary, Ceramic Tile, Double Pane/Storm Window, Dining Room, Laminate Hardwood, Skylight(s), Vaulted Ceiling(s), Walk-In Closet(s), Walk-In Pantry, Wall to Wall Carpet, Wired for Generator
Flooring Ceramic Tile, Laminate, Carpet
Fireplace false
Appliance Dishwasher(s), Dryer(s), Refrigerator(s), Stove(s)/Range(s), Washer(s)
Exterior
Exterior Feature Wood Products
Community Features CCRs, Club House
Amenities Available Deck, Dog Run, Electric Car Charging, Fenced-Partially, High Speed Internet, Outbuildings, Patio, RV Parking, Sprinkler System
Waterfront Description Bank-Medium,River Access
View Y/N Yes
View River, Territorial
Roof Type Composition
Schools
Elementary Schools Buyer To Verify
Middle Schools Buyer To Verify
High Schools Buyer To Verify
School District Granite Falls
Others
Senior Community No
Acceptable Financing Cash Out, Conventional
Listing Terms Cash Out, Conventional
SIMILAR HOMES FOR SALE
Check for similar Manufactured Homes at price around $635,000 in Arlington,WA

Active
$595,000
12424 212th ST NE, Arlington, WA 98223
Listed by John L. Scott Lake Stevens3 Beds 2 Baths 1,782 SqFt
Active
$575,000
14307 164th ST NE, Arlington, WA 98223
Listed by Latham Realty Unlimited Inc3 Beds 2 Baths 1,197 SqFt
Active
$460,000
36705 311th St NE, Arlington, WA 98223
Listed by Summit Properties NW LLC3 Beds 2 Baths 1,404 SqFt
CONTACT

